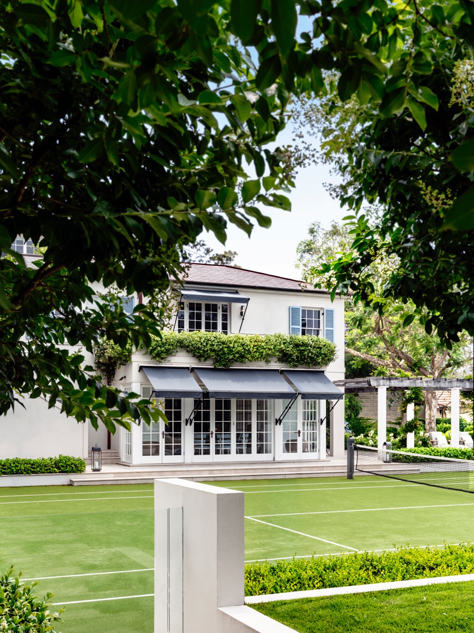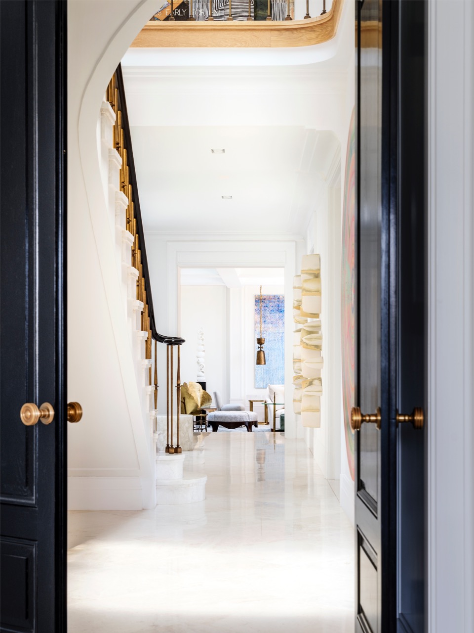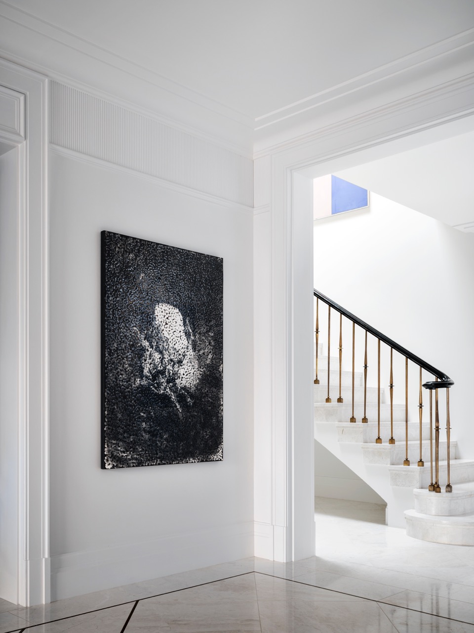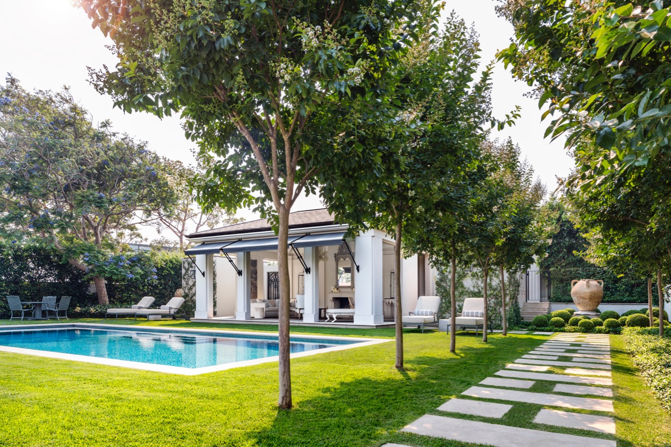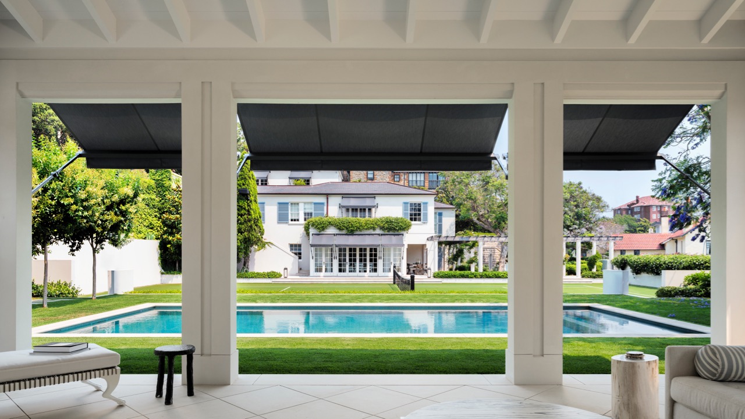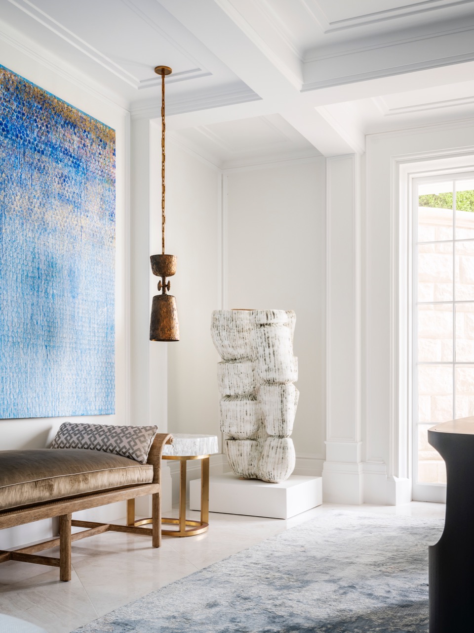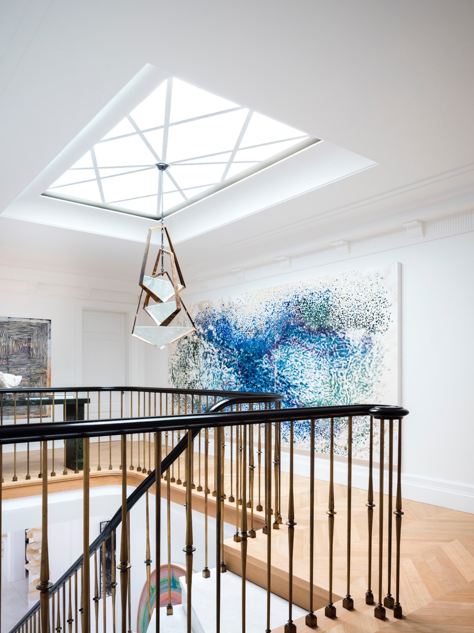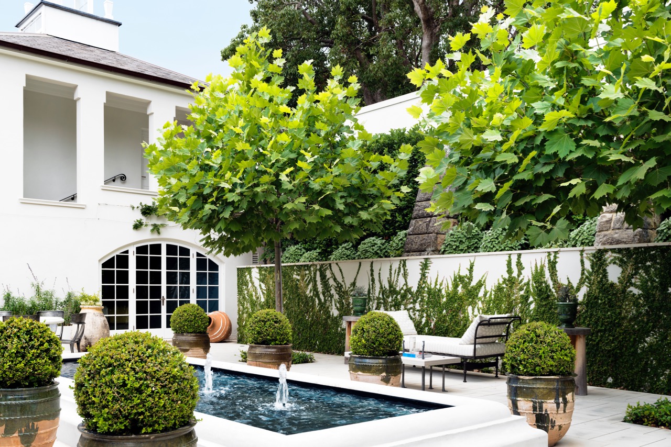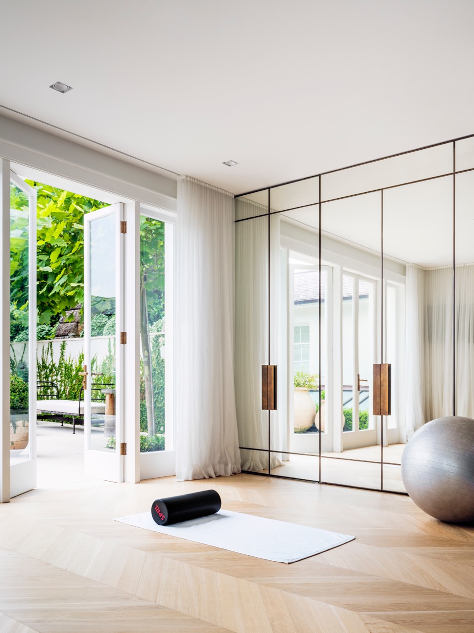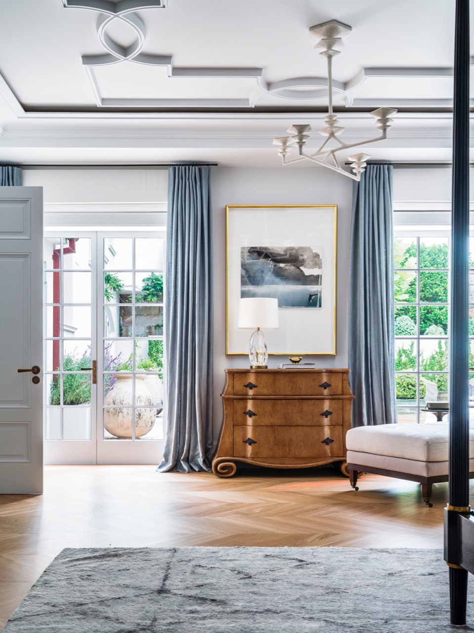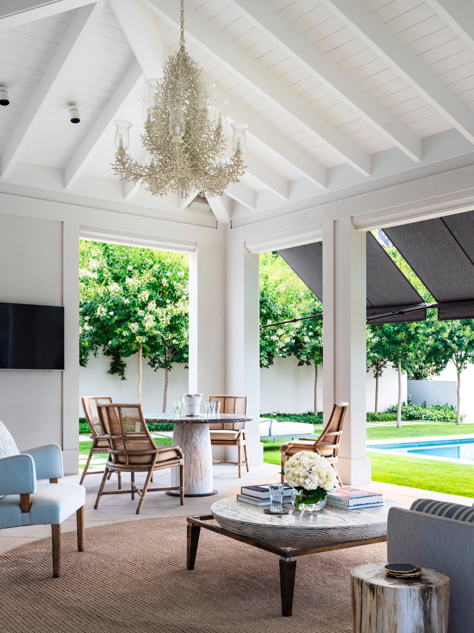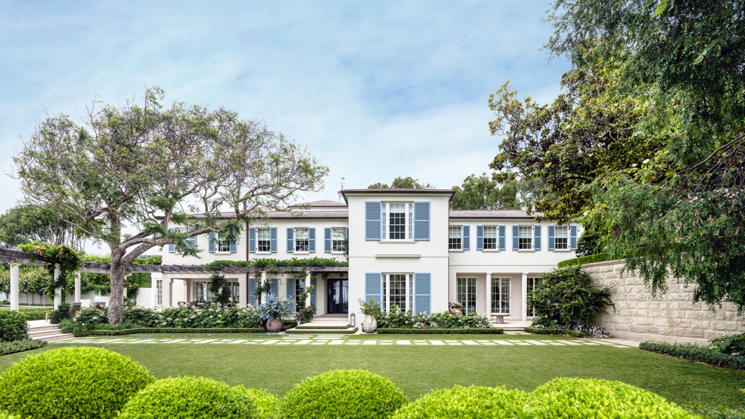
W1 HOUSE – Point Piper
A heritage house originally designed by Leslie Wilkinson, is stripped back, enlarged & reinvented. Natural light is brought into formerly dark spaces. Every convenience is discreetly incorporated.
Axes are created across & through the house to draw the eye into lush park-like gardens. A new formal pool & pavilion are a haven for leisure. Inspired by the Generalife in Granada, the hillside is carved away creating a cool formal courtyard giving the house another facade
The soft palette inspired by Wilkinsons original European watercolours sits comfortably in the enveloping lush green park-like gardens
Architecture
Hugh Campbell
Amandine Simonetti (lead)
Andres Rodriguez
Jonathan Plant
Gregory Phillips
Interior
Thomas Hamel & Associates & Dylan Farrell Design
Landscape
Build
Photography
