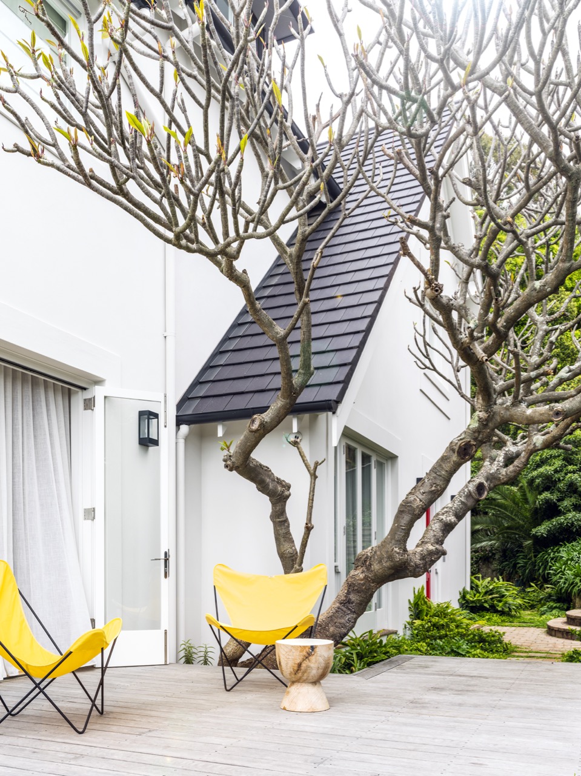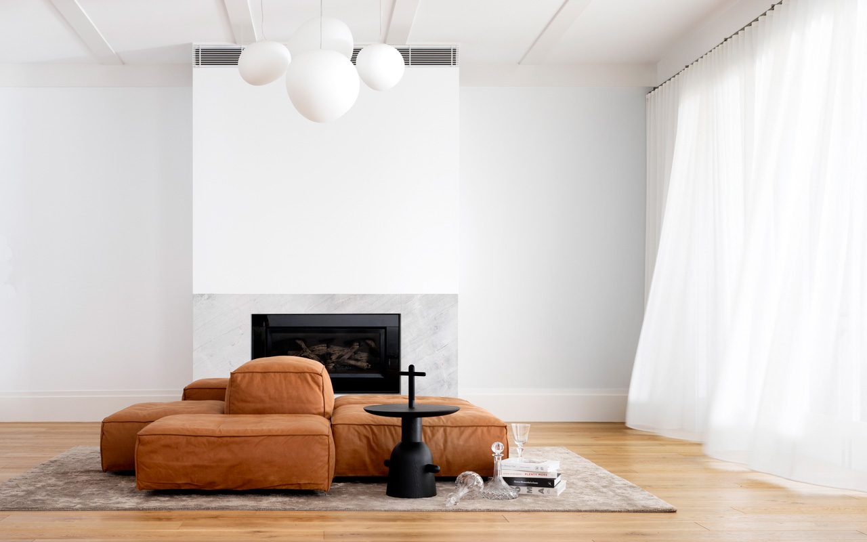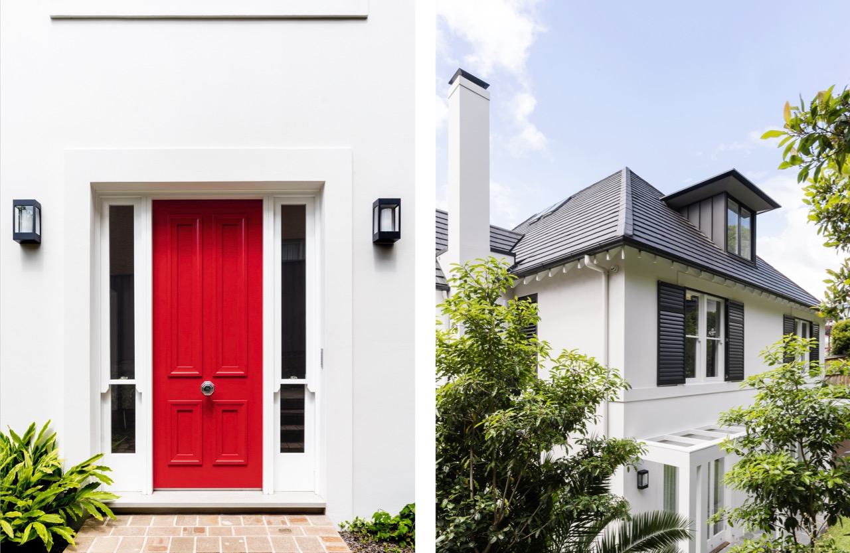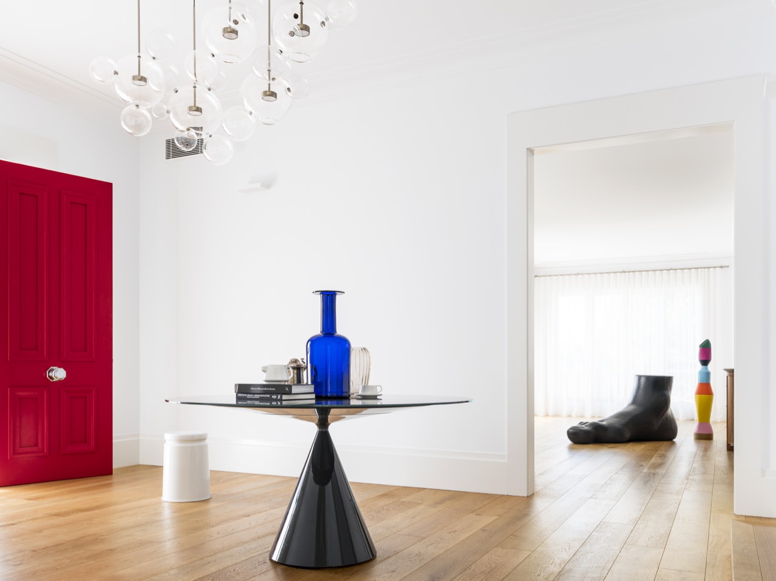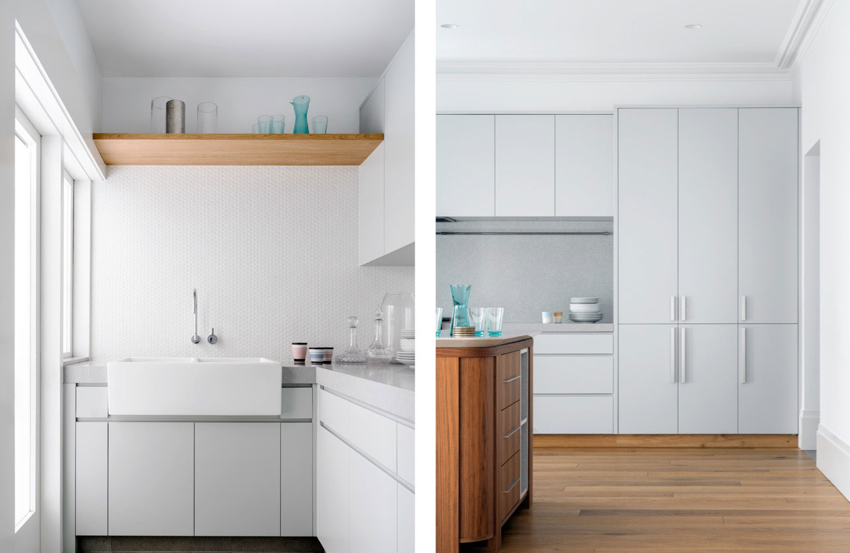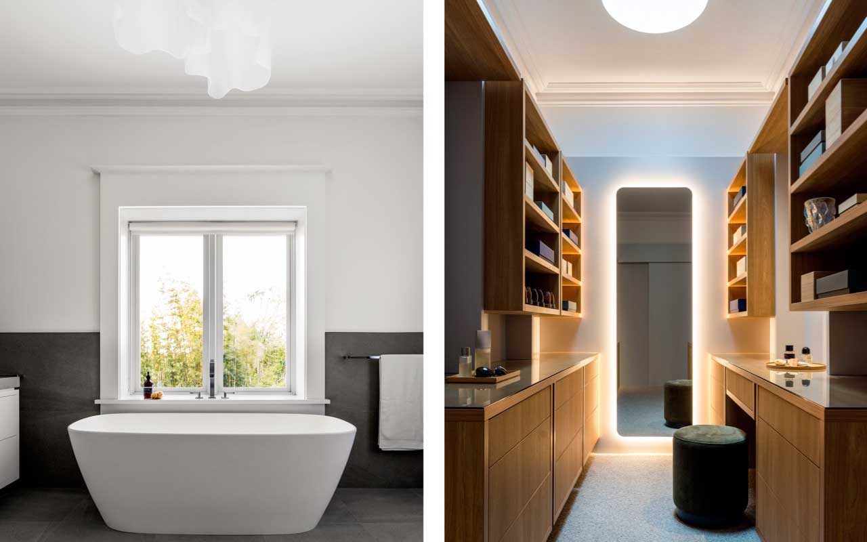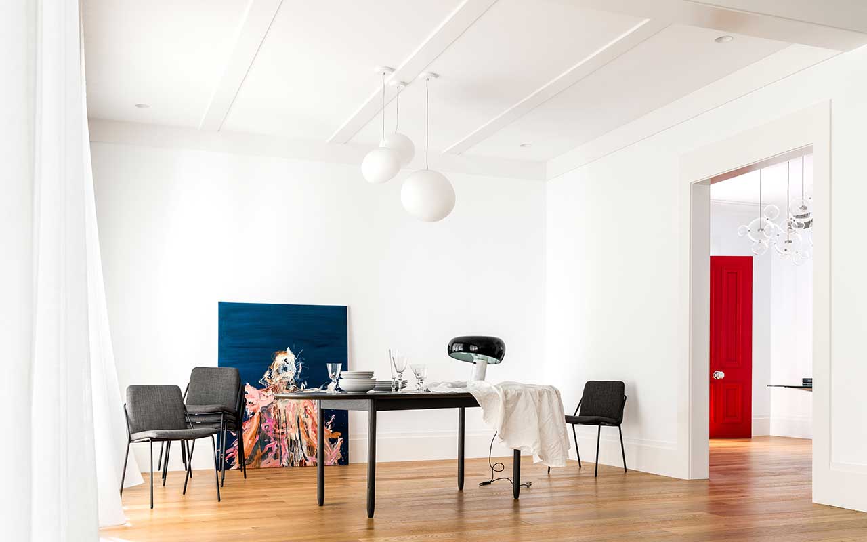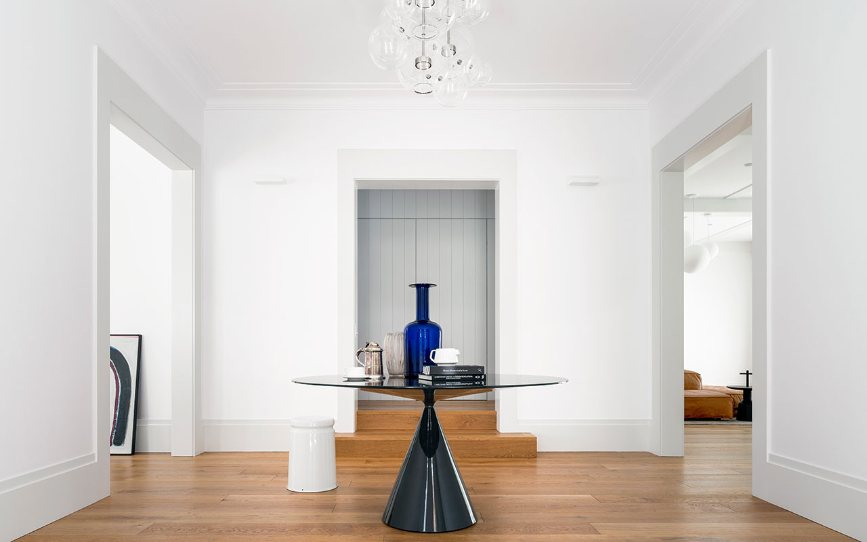
F1 HOUSE – Bellevue Hill
A deteriorated arts & crafts house is reimagined & rebuilt as a contemporary urban villa. A new plan orients living areas towards the view & gives the house a new street address. Natural light is brought into formerly dark spaces. View lines are created through the house to draw the eye out to the view & the garden
The soft palette inspired by European villas sits comfortably in the enveloping lush green park-like gardens
Stage 1 complete. Stage 2 with new street entry, garaging & landscaping will see completion of the concept
Architecture
Hugh Campbell
Jonathan Plant(lead)
Andres Rodriguez
Interior
Campbell Architecture
Landscape
Build
Structure
Photography
