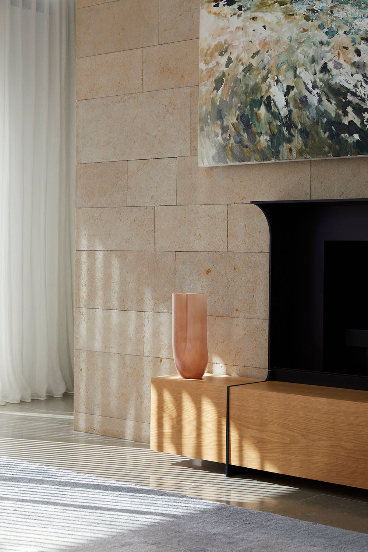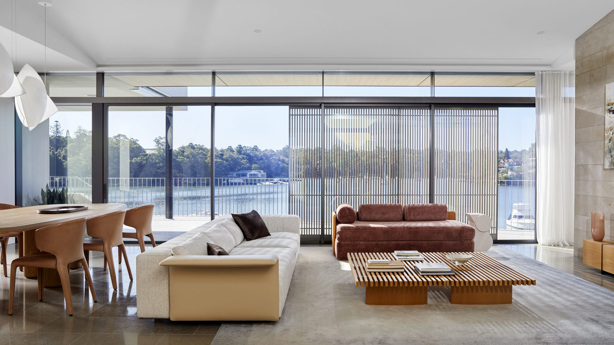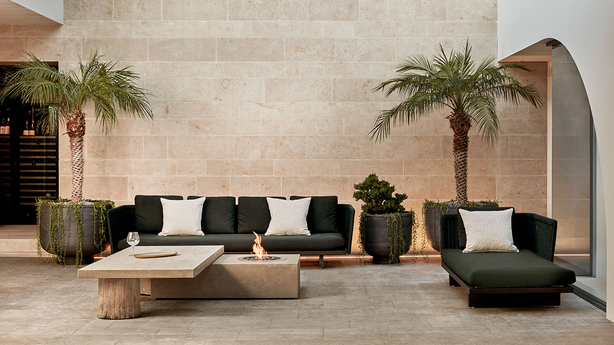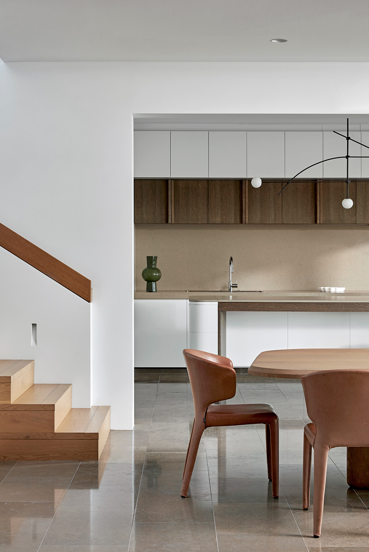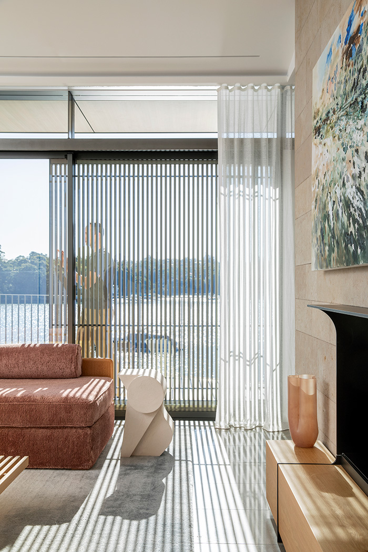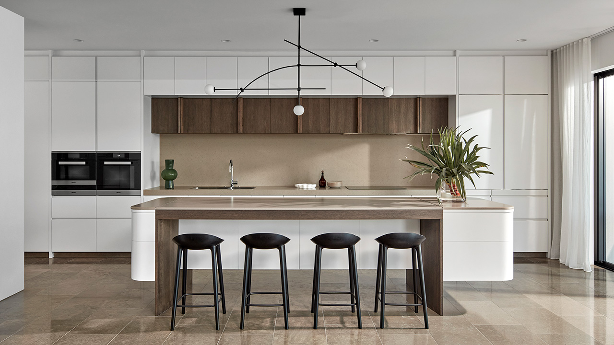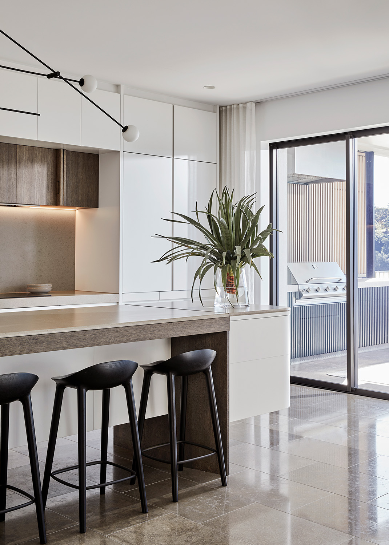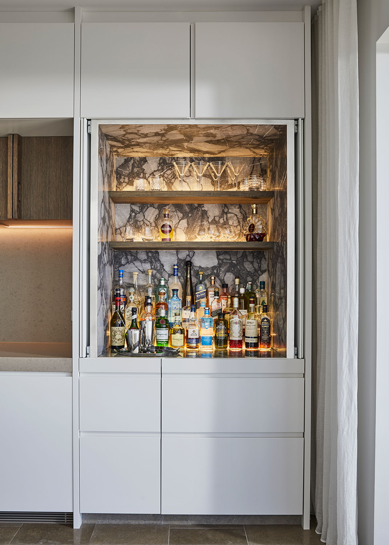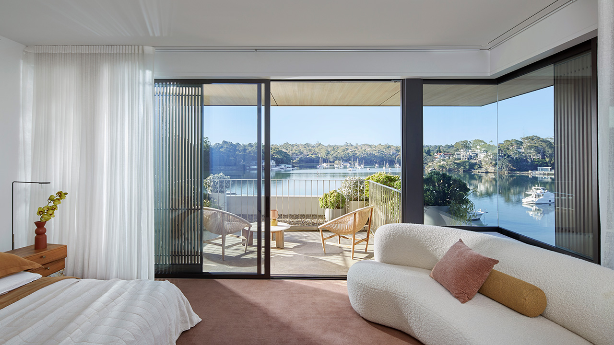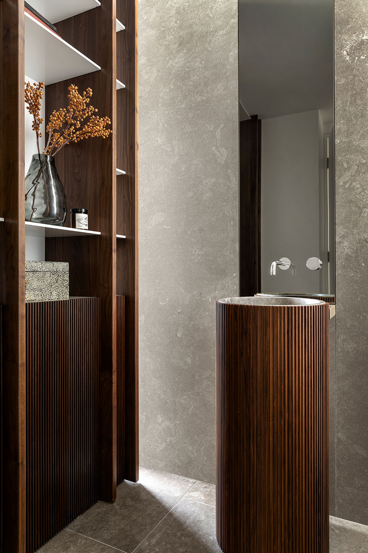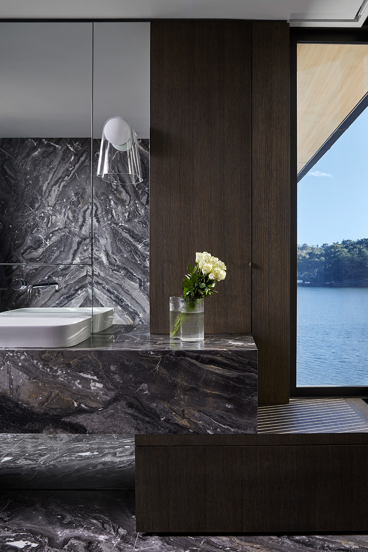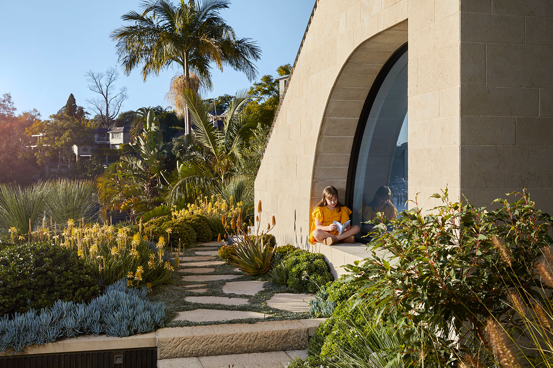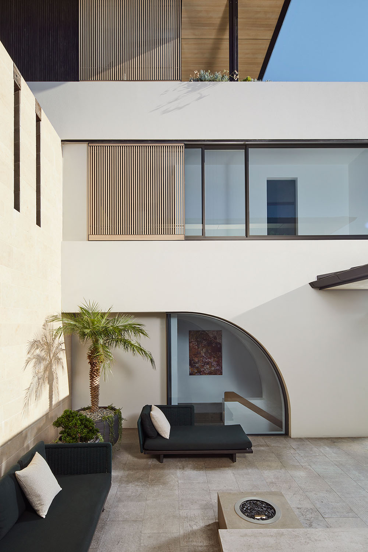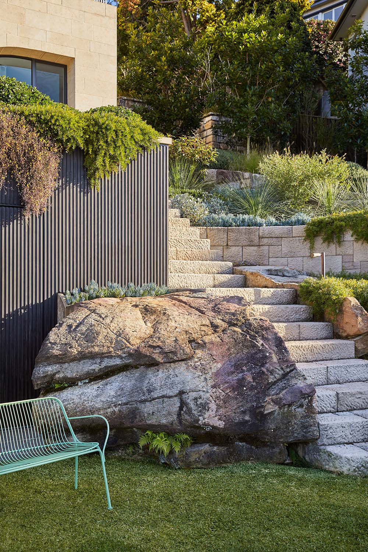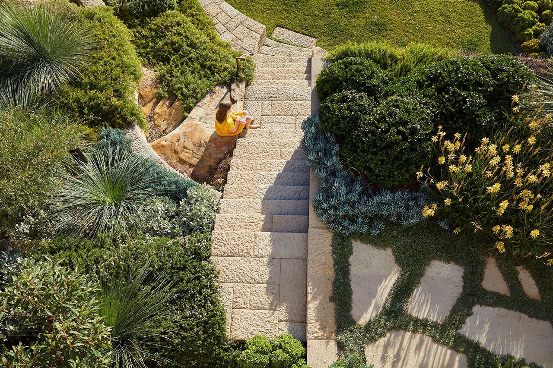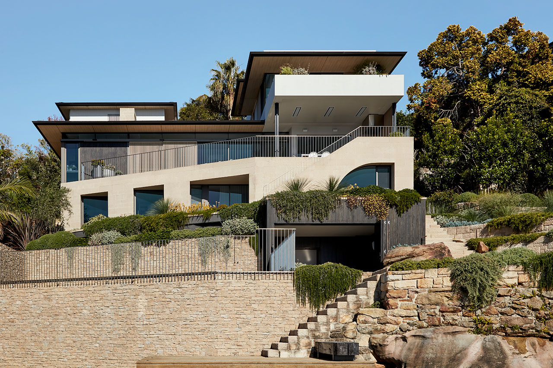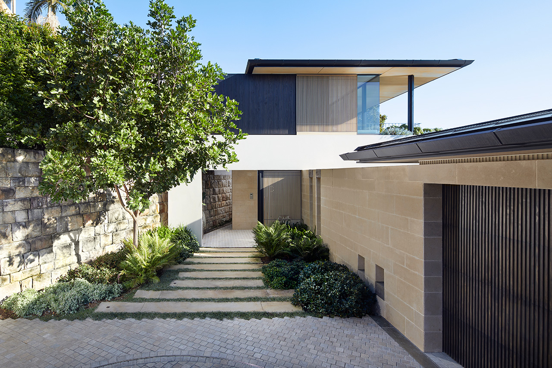
D1 HOUSE – Hunters Hill
A new riverfront sporting estate. Presenting as a series of pavilions cascading down to the riverfront, inter-connecting, overlapping forms create wide terraces, cool courtyards & hidden spaces
Spreading horizontal forms are balanced with kinetic curves as terraces cascade towards the water through a native based landscape
The palette of natural & textural materials balance crisp detailing. Kinetic shade screens create plays of light & shade that add to the delight of occupation
Architecture
Hugh Campbell
Jonathan Plant (lead)
Andres Rodriguez
Interior
Landscape
Build
Platinum Constructions & Consulting
Structure
